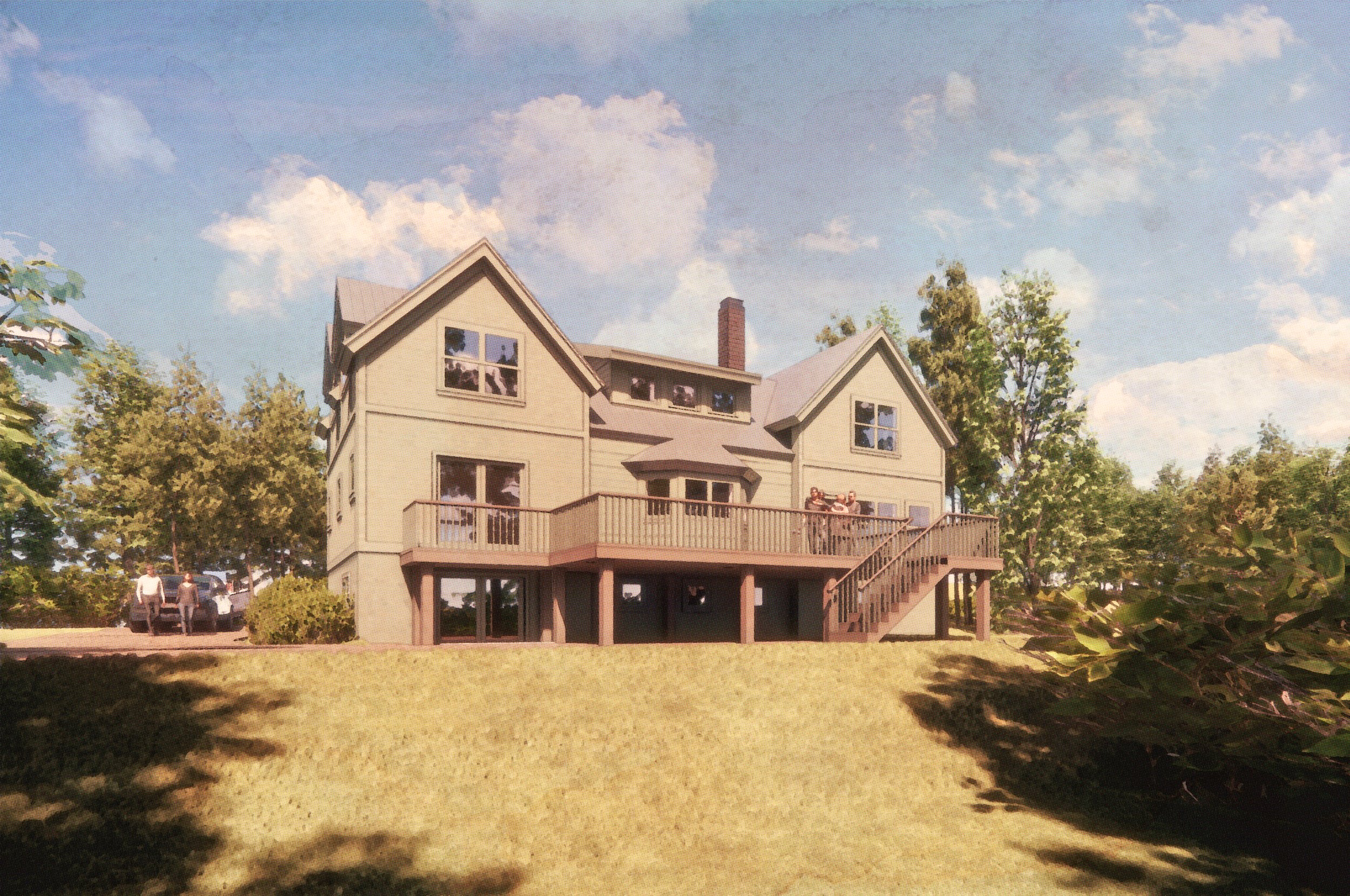
“We worked closely with our client to meet their biggest priority - preserving access to the lake for her family in the years to come.”
Priority is placed on the lake side of the house – as anyone that spends time on the water knows, this is the side where community happens.
This lakefront lodge may total around 3,200sf but does so in modest fashion. A primary suite hides from the rest of the main level, and an open plan common area makes efficient use of space while still allowing for big family dinners.
The staircase winds around an exposed brick fireplace and chimney, guiding visitors upstairs to sleeping quarters. Bedrooms accommodating several beds and cots with low ceilings create a cabin-like experience.
Outside, a wide deck welcomes the sunlight and views of the lake, with easy access to lower level workshop and additional guest rooms.
Year of project: 2025
Location: Sturbridge , MA


